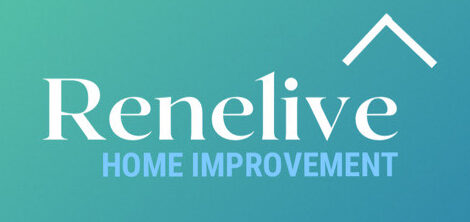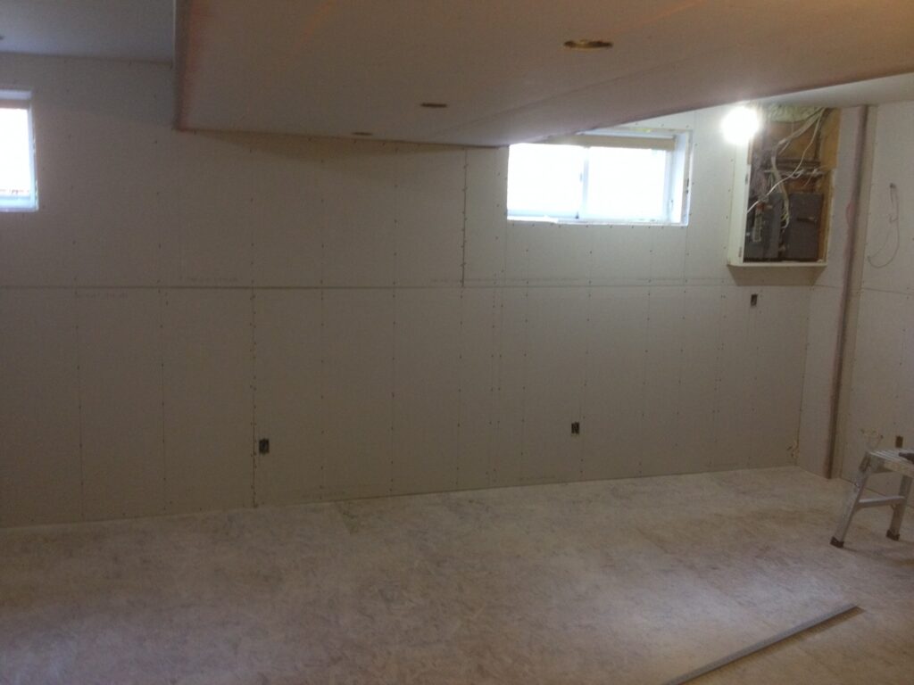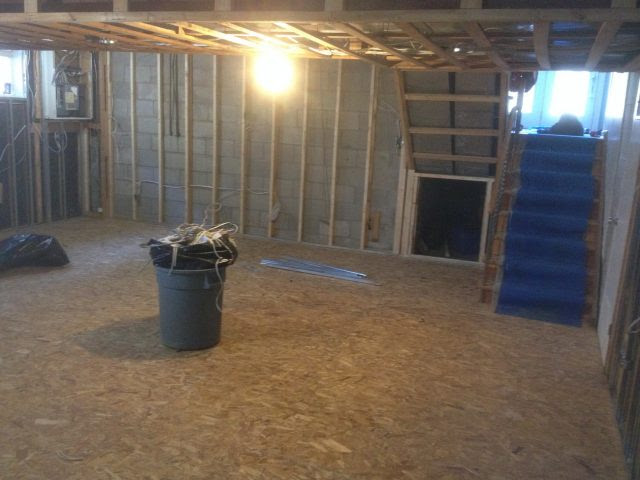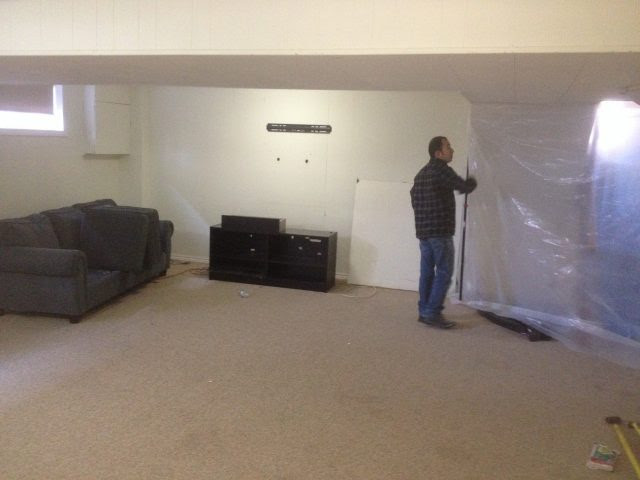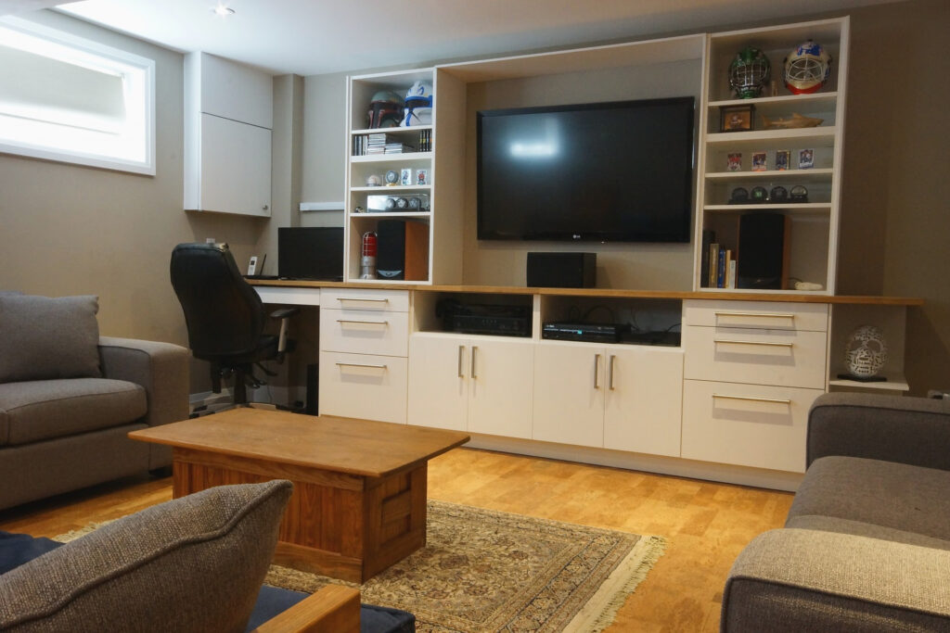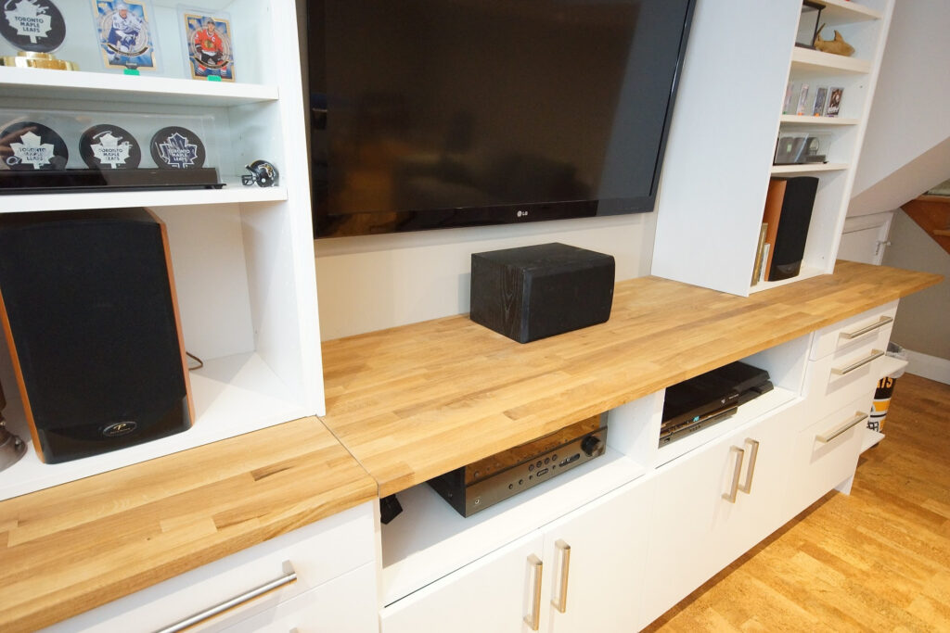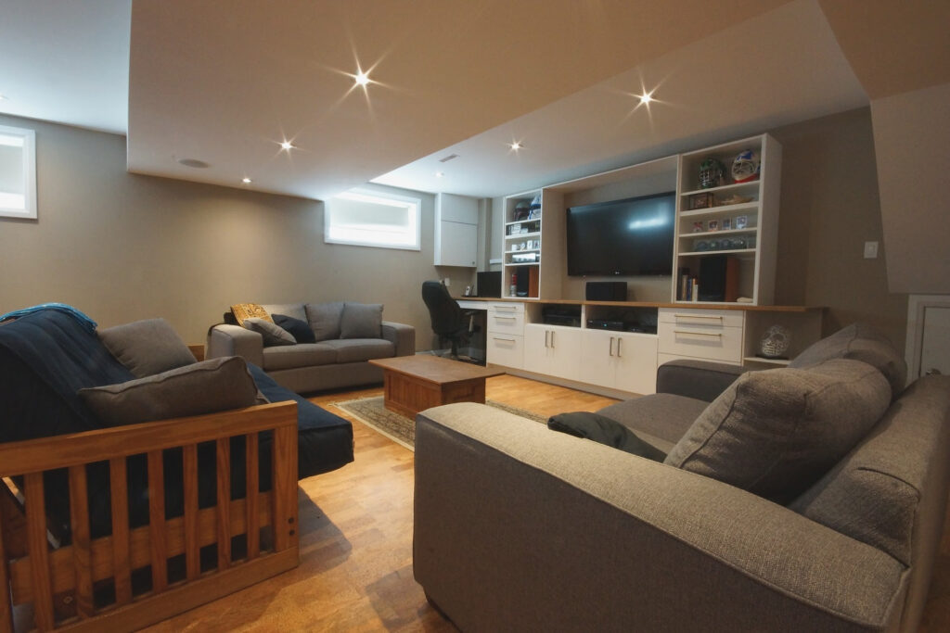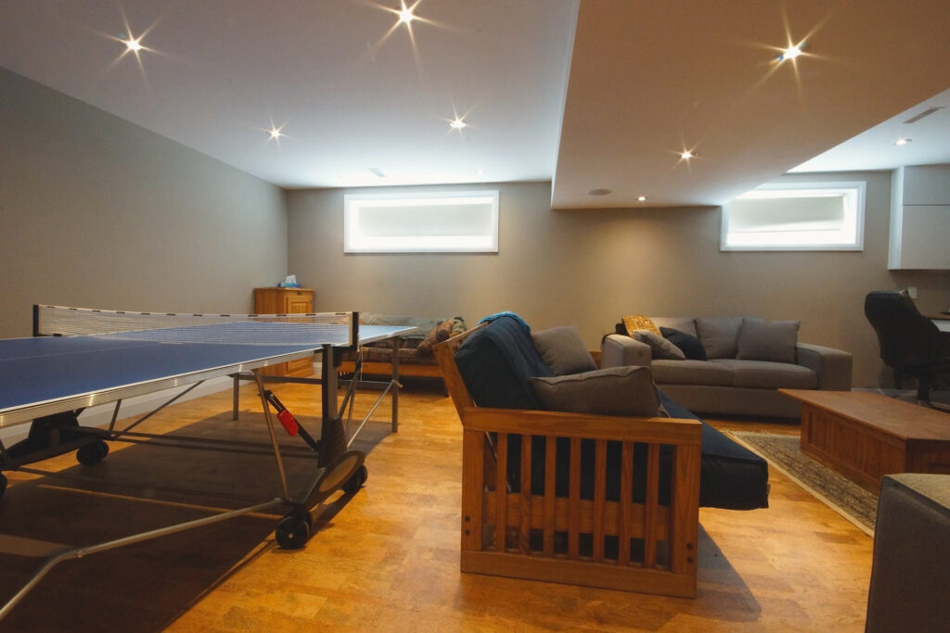Project Details
Location: RIchview Heights Toronto
Type: Basement Family Room Renovation
Features:
- Custom Installed Ikea Cabinetry
- Spray Foam
- Barricade SubFloor
- Electrical Upgrades
Project Overview:
This basement renovation was our third project for Sherry and Steve, having completed their kitchen and two bathrooms previously. Their home is located in Richview – Etobicoke Toronto. The area dates back to 1852 when a post office called “Richview” opened in this area. In the 1870’s, it had its own school, church, and tavern. Richview had a proud farming tradition. In 1956, Richview’s last dairy farm was sold to developers.
The focus of the space was to clean it up and add insulation, as it was previously poorly done. To achieve this the basement was spray foamed and included insulated floor panels and a cork floor. The entertainment unit was custom built using IKEA cabinetry. Proper lighting was also included into the scope of work.
