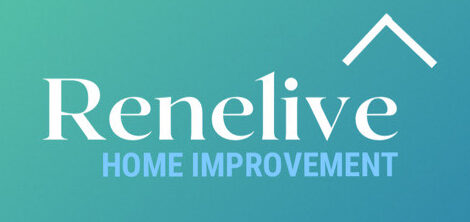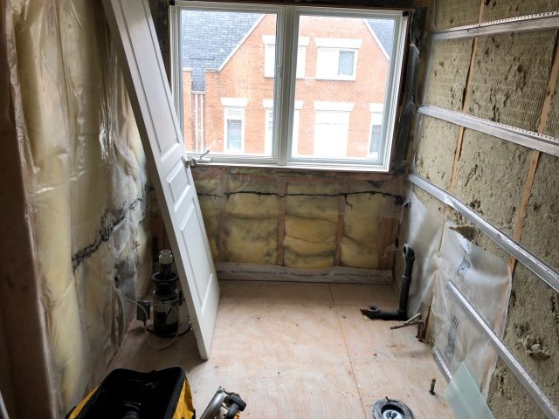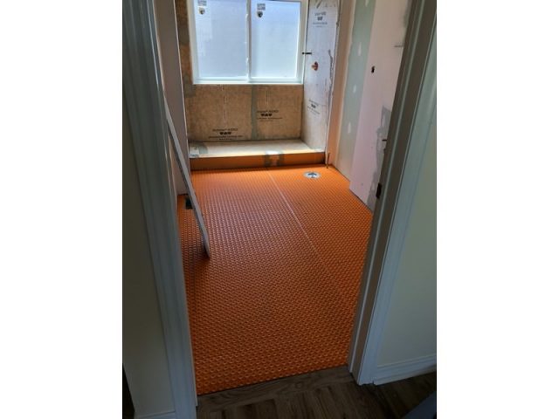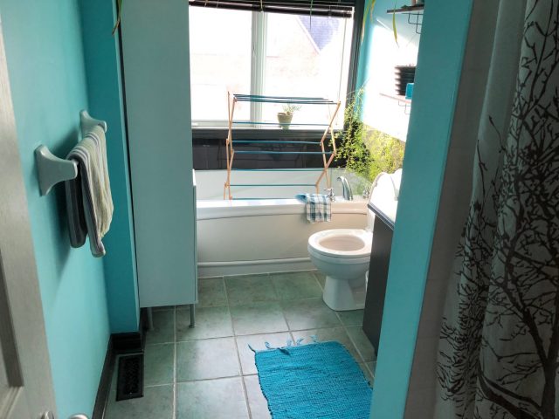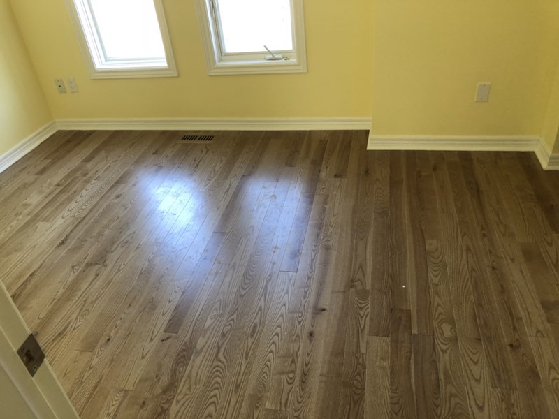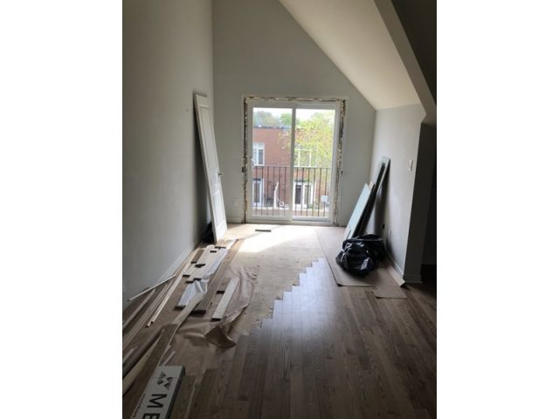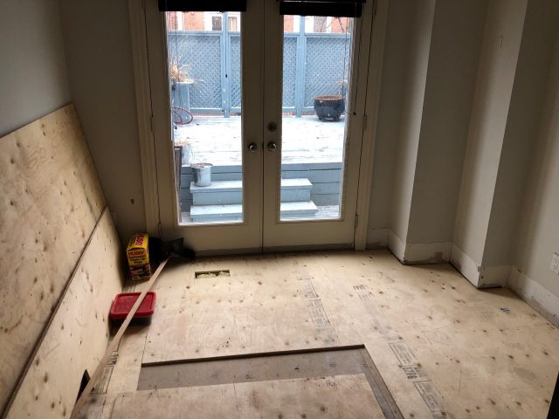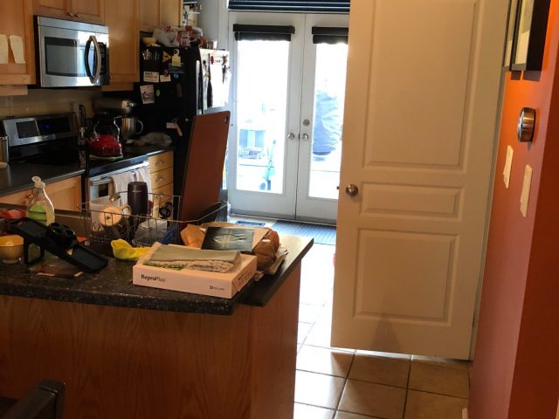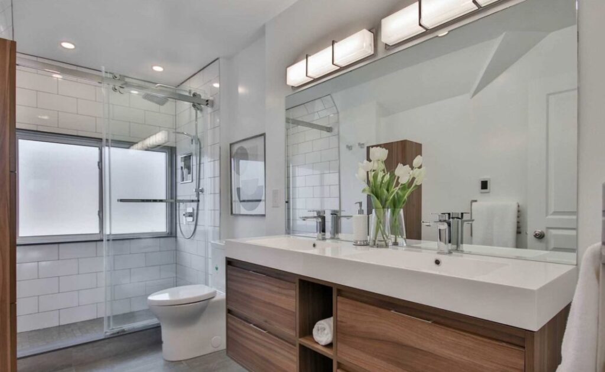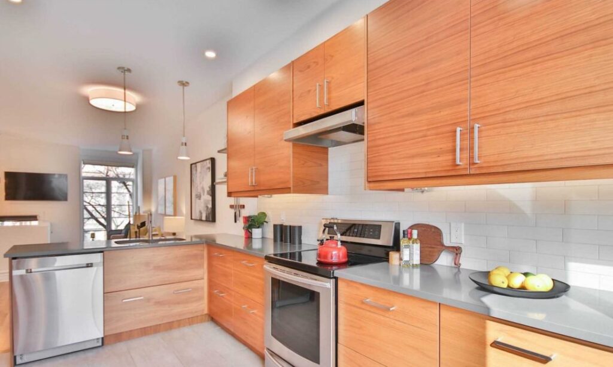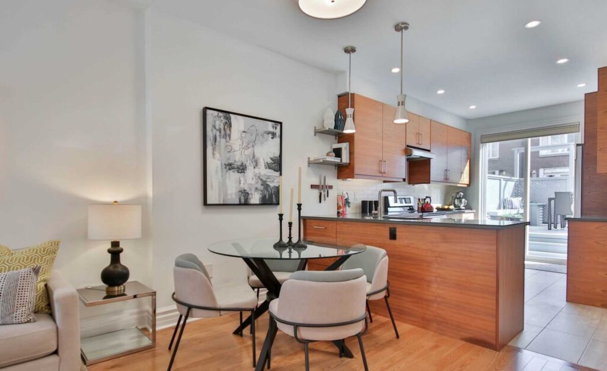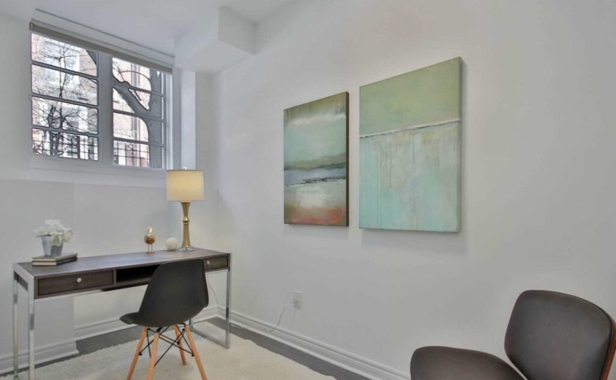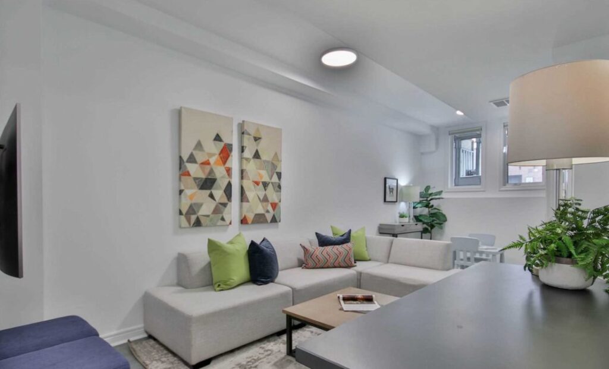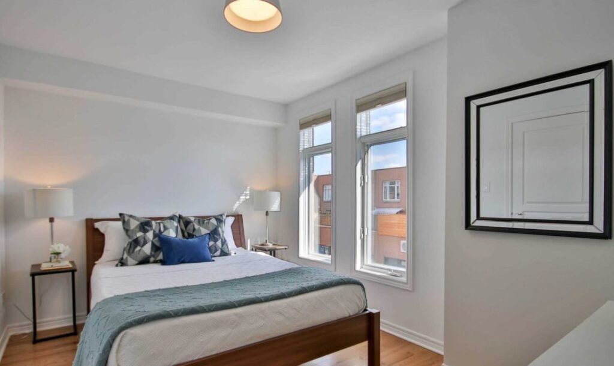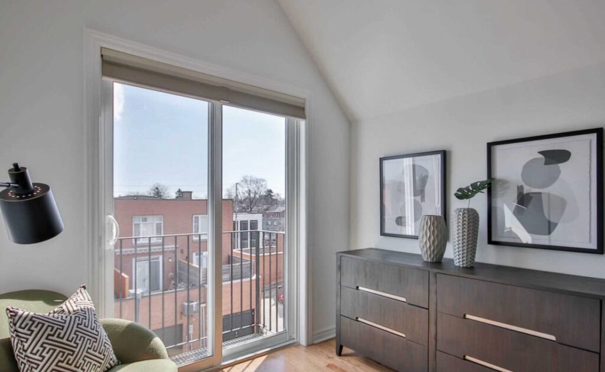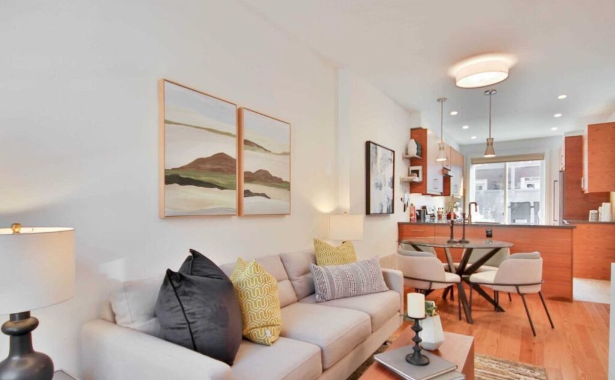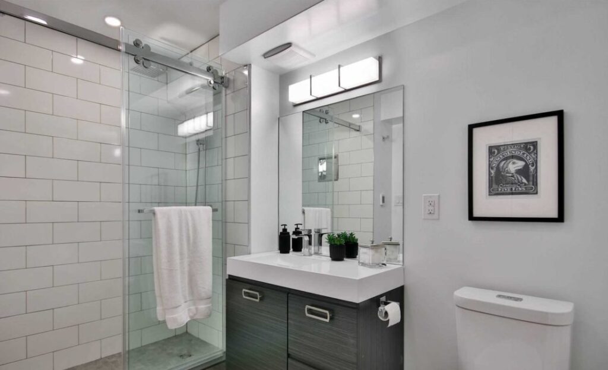Project Details
Location: East York Toronto
Type: Contemporary Whole House
Features:
- IKEA Cabinets with Retrofit Doors
- Schluter Tile Underlay
- Custom Cabinet Drawer, Door, and Panels
- Quartz Countertop
- Ensuite & Main Bathroom
Project Overview:
This whole house Toronto renovation includes a kitchen, and all floors in the home as well as two other bathrooms. The homeowners, Brad and Katie, wanted a more functional kitchen with modernized cabinets and a wood grain panel look. They also wanted the bulk head reduced. To achieve this, IKEA cabinets were used, but custom panels were used for a beautiful finish. The kitchen also included an update to the adjacent powder room. Most importantly, it features the relocation of the fridge to the other side of the kitchen with a pantry. This increased the amount of countertop space , as well as vital storage.
